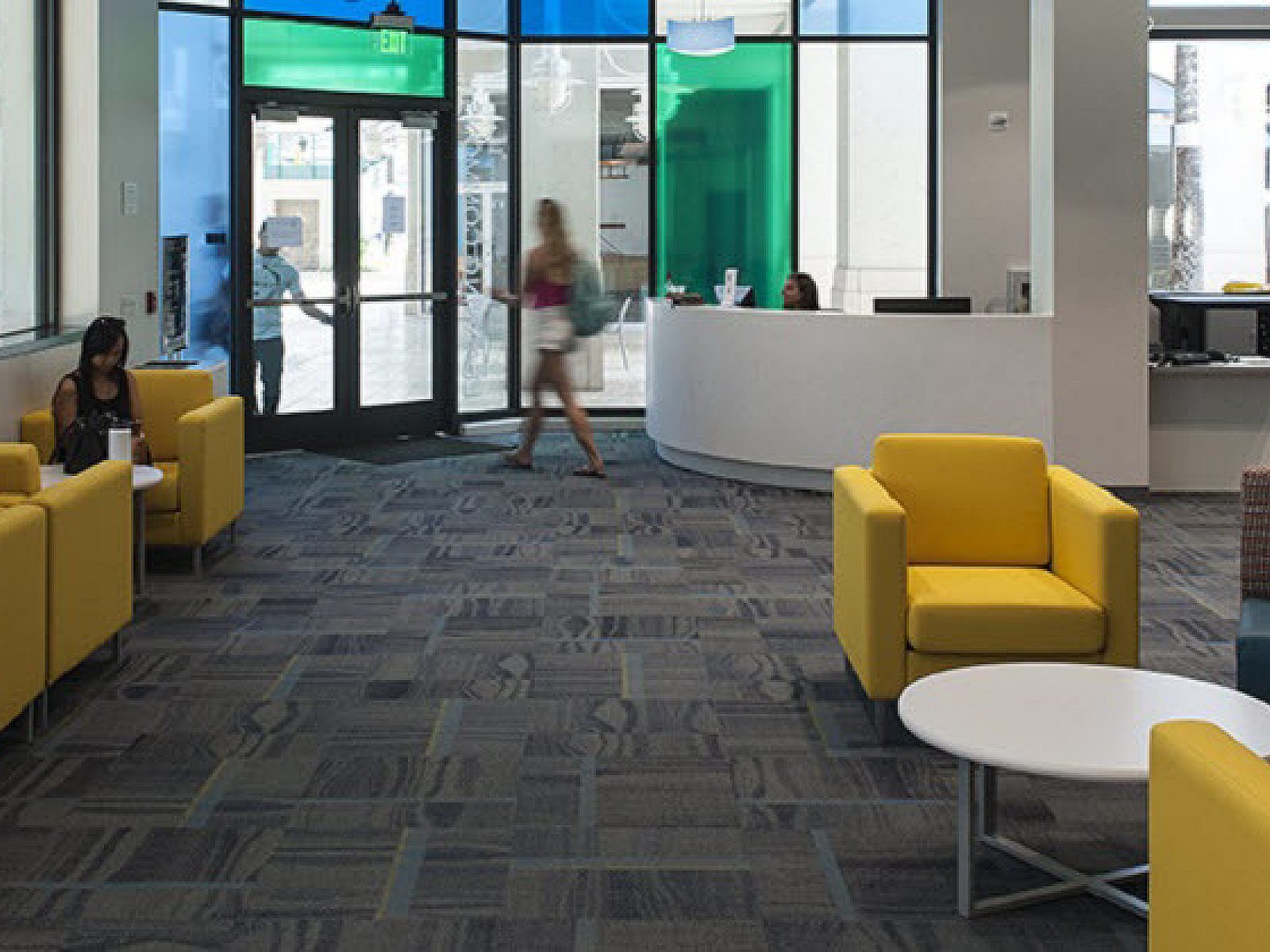Punahou
From classrooms to commons, creating modern, student-centered spaces that inspire learning and connection.

At Punahou School, learning happens everywhere — in classrooms, gardens, commons, and beyond. Over the years, Office Pavilion has collaborated with Punahou on projects large and small, each designed to modernize spaces and align with the school’s mission of fostering inquiry-based, student-centered education.
Project Goals:
Modernize student areas to support 21st-century learning.
Create agile, flexible environments that adapt to learners and educators.
Deliver high-quality, sustainable furniture solutions.
Support Punahou’s mission of inquiry-based, student-centered education.
The Omidyar K–1 Neighborhood and the Sidney and Minnie Kosasa Community for Grades 2–5 are among the most visible examples of this transformation. Designed to support young learners’ natural curiosity, these environments feature agile, flexible furniture that adapts to different learning profiles and instructional techniques. Indoors and out, the neighborhoods embrace sustainability with gardens, outdoor learning areas, and spaces designed to encourage collaboration as well as quiet reflection.
Beyond these flagship projects, Office Pavilion has furnished a variety of spaces across campus — from Griffith Hall and Castle Hall to Athletics, IT, Counseling, and Music. Each project, whether an administrative office or a multipurpose commons, reflects the same principles: adaptability, quality, and sustainability.
Working with manufacturers such as VS America, Herman Miller, and Certwood, we provided furniture solutions that balance functionality with inspiration. The result is a campus where students and educators alike can thrive — spaces that encourage creativity, connection, and growth, and that embody Punahou’s vision for the future.




























